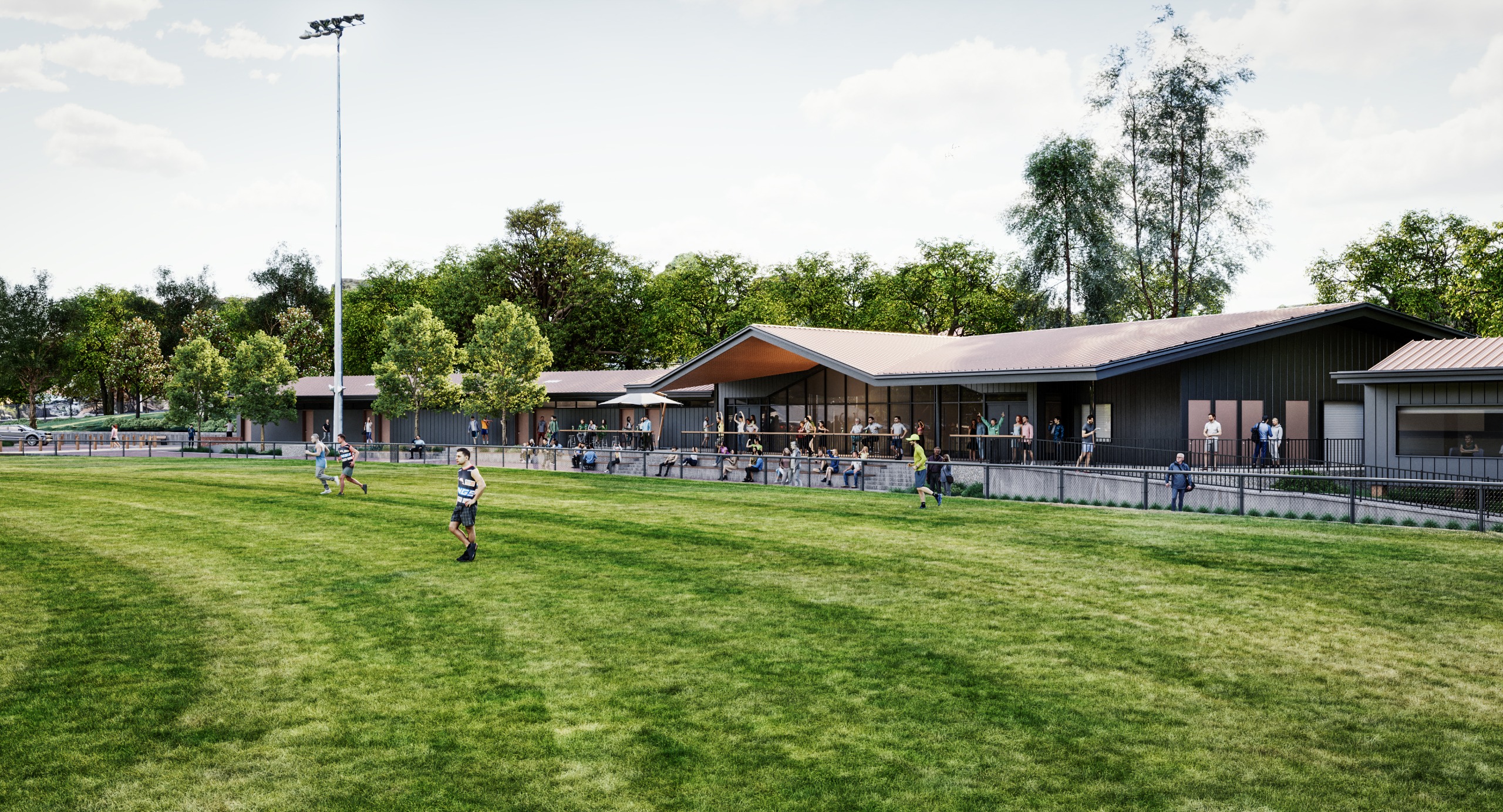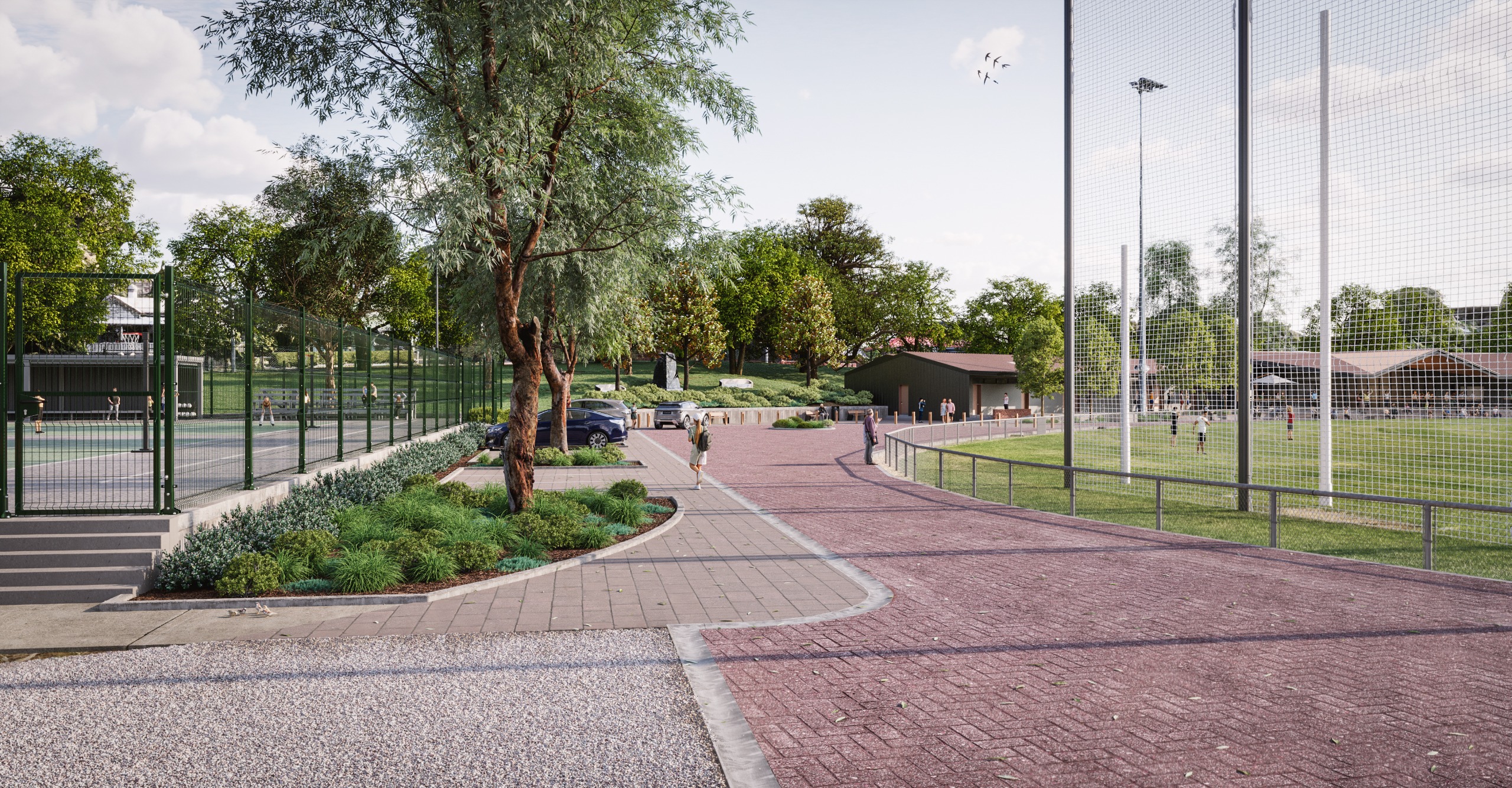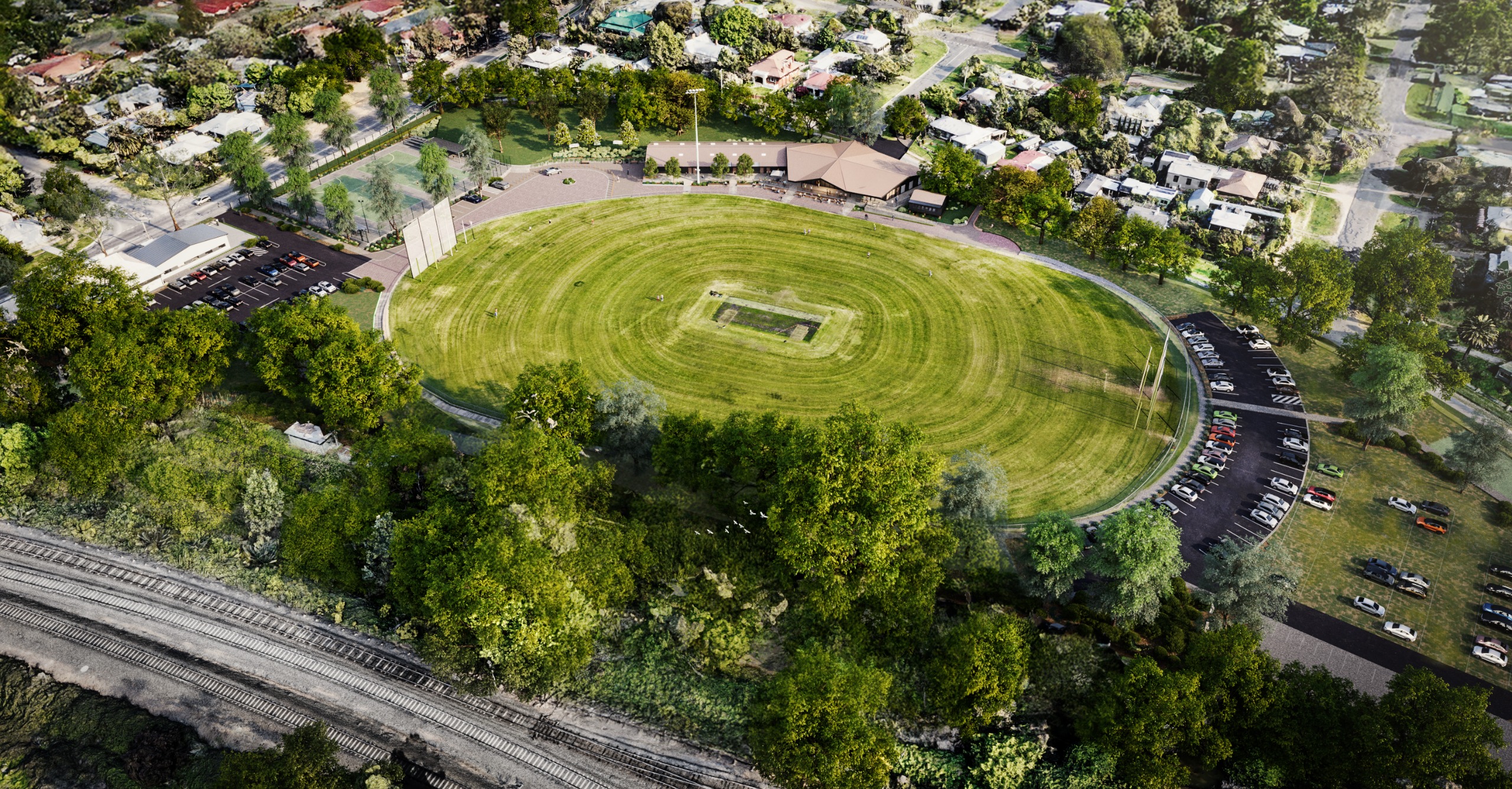Updating Camp Reserve
In September 2020 Council endorsed the Camp Reserve Master Plan, and a staged approach to the delivery of the master plan's key recommendations.
The first stage (Phase 1) includes construction of a new pavilion and netball courts, which will provide modern facilities that are fit-for-purpose and meet the needs of sporting clubs and community members, now and into the future.
- All-abilities and all-gender change rooms which will encourage more people of all abilities to participate in local sports.
- Pavilion upgrades will allow the Castlemaine & District Agricultural Society to expand on annual show offerings, potentially incorporating elements such as food and wine judging.
- The location of the proposed community pavilion improves connections along Gingell Street, provides a better vantage point to watch games on the oval, and moves the pavilion outside of the flood risk area.
- Upgraded netball facilities will increase participation opportunities and allow for Castlemaine to host finals events, encouraging increased visitors to the town and flow on economic benefits.
- Feedback from the community, local sporting groups, and event organisers has informed the proposed improvements.
- The draft designs consider current and future recreation needs, passive community spaces and event requirements.
The draft designs include:
Construction of a new single sports pavilion that will include additional change rooms, a new social room and community space, a match day kiosk, umpires all gender change rooms, and public toilets. This building will be located on the western side of the oval and will replace the three existing pavilions at the north of the site.
View of pavilion from oval

View of shared undercover space looking towards the pavilion.
The relocation and development of two new netball/multipurpose courts towards the south of the reserve (adjacent to Forest Street).
View of courts and oval from Forest Street entrance

Improved car parking, pathways, access roads and landscaping surrounding the new development zones.
Aerial view of Camp Reserve








